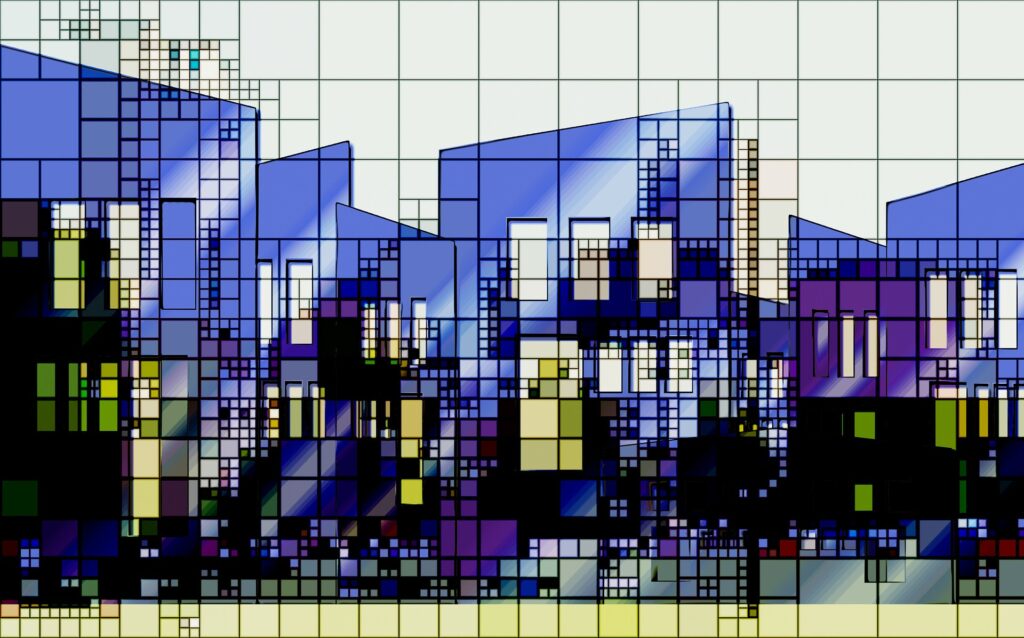This is a demo store for testing purposes — no orders shall be fulfilled. Dismiss
Students will study an overview of Revit Architecture and Building Information Modelling (BIM); User Interface, Views and Revit Project Setup; Elements and Element Properties; Creating and Editing Families; Detailing & Annotation; Schedules, Quantities and Tags; Shading; Rendering and Animation.
This course will benefit existing Revit Architecture users, or users of other BIM systems looking to expand their knowledge. The programme will provide learners with a solid grounding in Mechanical and Electrical Building Information Modelling (BIM) using Autodesk’s Revit MEP.
This programme will encompass the basics of Mechanical and Electrical Building systems as well as other BIM functionality such as tables and building quantities.

Students will study an overview of Revit Architecture and Building Information Modelling (BIM); User Interface, Views and Revit Project Setup; Elements and Element Properties; Creating and Editing Families; Detailing & Annotation; Schedules, Quantities and Tags; Shading; Rendering and Animation.
This course will benefit existing Revit Architecture users, or users of other BIM systems looking to expand their knowledge. The programme will provide learners with a solid grounding in Mechanical and Electrical Building Information Modelling (BIM) using Autodesk’s Revit MEP.
This programme will encompass the basics of Mechanical and Electrical Building systems as well as other BIM functionality such as tables and building quantities.
Only logged in users who have been registered for this programme may leave a review.
